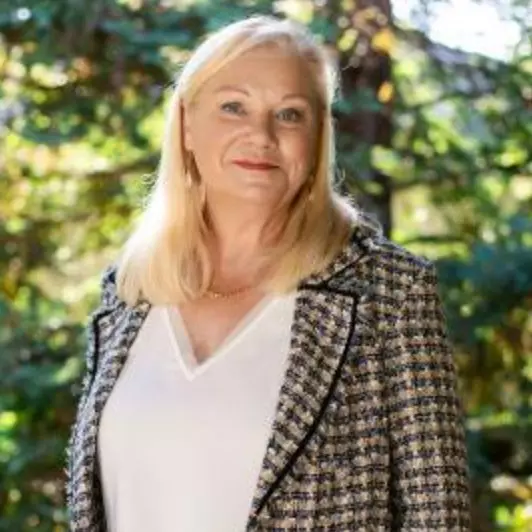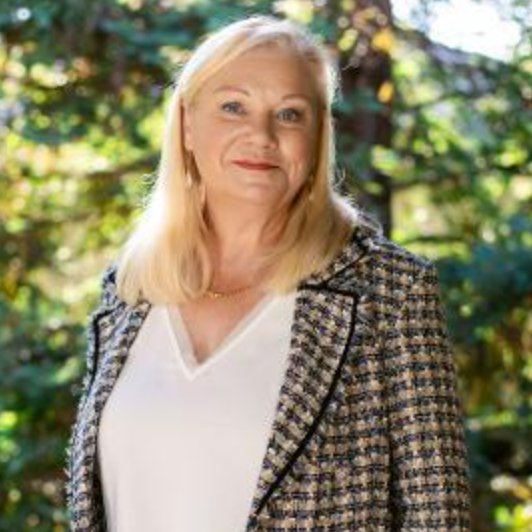$531,000
$539,000
1.5%For more information regarding the value of a property, please contact us for a free consultation.
3 Beds
2 Baths
1,503 SqFt
SOLD DATE : 09/18/2025
Key Details
Sold Price $531,000
Property Type Single Family Home
Sub Type Single Family Residence
Listing Status Sold
Purchase Type For Sale
Square Footage 1,503 sqft
Price per Sqft $353
MLS Listing ID 225107278
Sold Date 09/18/25
Bedrooms 3
Full Baths 2
HOA Y/N No
Year Built 1989
Lot Size 4,317 Sqft
Acres 0.0991
Property Sub-Type Single Family Residence
Source MLS Metrolist
Property Description
The pictures only tell part of the story in this immaculate and beautiful updated single level residence. The open floorplan with abundant light, high ceilings and upgrades throughout make this the next place to call home. A unique and special opportunity to have 3 full bedrooms plus a large den to choose from, imagine that! Modern custom paint colors, shutters/wood blinds, luxury vinyl plank wood flooring and modern fixtures enhance this stylish & welcoming space. Open concept dining room area, family room and kitchen so the chef can make magic and not miss a thing. Enjoy the kitchen with bay window, slab quartz countertops, farmhouse sink and gorgeous cabinetry with self closing drawers. Remodeled bathrooms enhance the charm and feel. Private rear yard with stamped concrete and patio cover with fan, provides room for numerous activities. The additional side patio adds to the multiple spaces and great flow for solitude or entertainment. Not only exceptional inside and out, this home offers a newer roof, newer garage door, newer siding/paint, new HVAC and the list goes on. This is the one you have been waiting for!
Location
State CA
County Placer
Area 12678
Direction Junction Blvd to Sawtell. Home on right, no sign on property.
Rooms
Guest Accommodations No
Master Bedroom 15x13
Bedroom 2 10x9
Bedroom 3 10x10
Bedroom 4 10x10
Living Room Cathedral/Vaulted
Dining Room Dining/Family Combo, Space in Kitchen, Formal Area
Kitchen 20x12 Breakfast Area, Breakfast Room, Quartz Counter, Slab Counter
Family Room 19x16
Interior
Heating Central, Fireplace(s), Gas
Cooling Ceiling Fan(s), Central, Whole House Fan
Flooring Carpet, Vinyl
Fireplaces Number 1
Fireplaces Type Wood Burning
Laundry Cabinets, Electric, Gas Hook-Up, Inside Room
Exterior
Parking Features Attached
Garage Spaces 2.0
Utilities Available Electric, Natural Gas Connected, Sewer In & Connected
Roof Type Composition
Private Pool No
Building
Lot Description Manual Sprinkler Front, Low Maintenance
Story 1
Foundation Slab
Water Public
Schools
Elementary Schools Roseville City
Middle Schools Roseville City
High Schools Roseville Joint
School District Placer
Others
Senior Community No
Tax ID 015-382-044-000
Special Listing Condition None
Read Less Info
Want to know what your home might be worth? Contact us for a FREE valuation!

Our team is ready to help you sell your home for the highest possible price ASAP

Bought with 1st Choice Realty & Associates

"My job is to find and attract mastery-based agents to the office, protect the culture, and make sure everyone is happy! "







