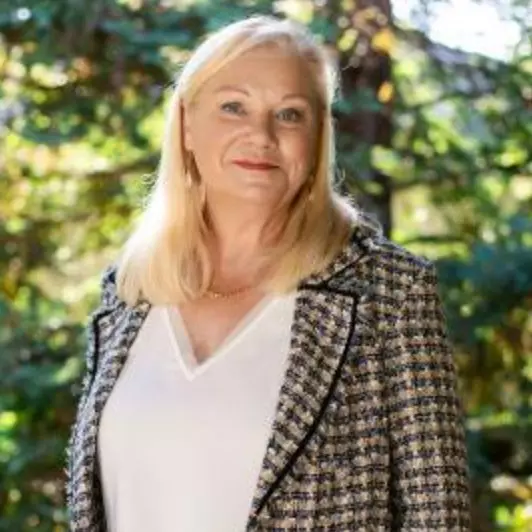$549,900
$549,900
For more information regarding the value of a property, please contact us for a free consultation.
4 Beds
4 Baths
1,953 SqFt
SOLD DATE : 06/17/2025
Key Details
Sold Price $549,900
Property Type Single Family Home
Sub Type Single Family Residence
Listing Status Sold
Purchase Type For Sale
Square Footage 1,953 sqft
Price per Sqft $281
Subdivision Glenfaire
MLS Listing ID 225031413
Sold Date 06/17/25
Bedrooms 4
Full Baths 4
HOA Y/N No
Year Built 1962
Lot Size 6,090 Sqft
Acres 0.1398
Property Sub-Type Single Family Residence
Source MLS Metrolist
Property Description
Discover this stunning single-story home featuring 4 bedrooms, 3.5 bathrooms, and 1,953 sq. ft. of thoughtfully designed living space. Recently remodeled (January 2025), this home boasts updated flooring, a modernized kitchen and bathrooms, and fresh interior paint. Enjoy year-round comfort with a new HVAC system (June 2024) and water heater (June 2024), along with the security of a new roof (June 2023). The inviting fireplace adds warmth and charm to the spacious living area. Situated in a prime location, this home is conveniently close to top-rated schools, delicious dining, and easy freeway access, making daily commutes and errands a breeze. Don't miss the chance to own this move-in-ready gem. Schedule your private tour today!
Location
State CA
County Sacramento
Area 10670
Direction HWY-50 exit Hazel Ave heading South, right onto Folsom Blvd, right onto McGregor, home is on the right.
Rooms
Family Room Other
Guest Accommodations No
Master Bathroom Shower Stall(s)
Master Bedroom Ground Floor
Living Room Great Room
Dining Room Breakfast Nook, Dining Bar, Dining/Living Combo, Formal Area
Kitchen Breakfast Area, Kitchen/Family Combo
Interior
Heating MultiUnits
Cooling Ceiling Fan(s), MultiUnits
Flooring Laminate, Vinyl
Fireplaces Number 1
Fireplaces Type Family Room
Window Features Dual Pane Full
Appliance Free Standing Gas Oven, Free Standing Gas Range, Gas Cook Top, Disposal
Laundry Sink, Space For Frzr/Refr, Ground Floor, Inside Room
Exterior
Parking Features Attached, Garage Facing Front
Garage Spaces 1.0
Fence Back Yard, Wood
Utilities Available Public
Roof Type Composition
Topography Level
Street Surface Paved
Private Pool No
Building
Lot Description Shape Regular, Landscape Back, Landscape Front
Story 1
Foundation Raised
Sewer Public Sewer
Water Public
Architectural Style Ranch, Contemporary
Schools
Elementary Schools Folsom-Cordova
Middle Schools Folsom-Cordova
High Schools Folsom-Cordova
School District Sacramento
Others
Senior Community No
Tax ID 058-0174-007-0000
Special Listing Condition None
Pets Allowed Yes
Read Less Info
Want to know what your home might be worth? Contact us for a FREE valuation!

Our team is ready to help you sell your home for the highest possible price ASAP

Bought with eXp Realty of Northern California, Inc.
"My job is to find and attract mastery-based agents to the office, protect the culture, and make sure everyone is happy! "







