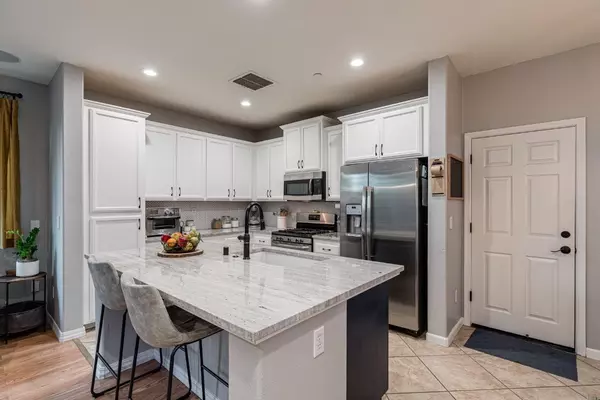$480,000
$460,000
4.3%For more information regarding the value of a property, please contact us for a free consultation.
3 Beds
3 Baths
1,265 SqFt
SOLD DATE : 06/23/2022
Key Details
Sold Price $480,000
Property Type Single Family Home
Sub Type Single Family Residence
Listing Status Sold
Purchase Type For Sale
Square Footage 1,265 sqft
Price per Sqft $379
MLS Listing ID 222041696
Sold Date 06/23/22
Bedrooms 3
Full Baths 2
HOA Fees $90/mo
HOA Y/N Yes
Year Built 2006
Lot Size 2,505 Sqft
Acres 0.0575
Property Sub-Type Single Family Residence
Source MLS Metrolist
Property Description
Don't miss out on this beautiful and well-maintained home in the highly sought after Lincoln Village! Enjoy easy care living in this 3 bedroom, 2 1/2 bath, 2-car garage fully detached home. This floor plan rarely comes available! The open concept living space features a bright and upgraded kitchen, dining area, and comfortable living room. All bedrooms and laundry are upstairs, with the main suite featuring a large walk-in closet and dual vanity sinks. The low maintenance patio courtyard includes a cozy fire pit and barbeque area with ample room to entertain guests. No Mello-Roos, and low HOA dues include front landscaping and a neighborhood park!
Location
State CA
County Placer
Area 12202
Direction Hwy 65 to Ferrari Ranch Road in Lincoln, exit North; left at the second signal light onto Joiner Parkway; 1.5 miles to a right onto Silver Eagle Drive (the first right after 5th Street); Right onto Navigator Drive; the property is on the Right at the shared driveway before the road turns left. Park on the street or in the dedicated parking spaces.
Rooms
Guest Accommodations No
Master Bathroom Double Sinks, Tub w/Shower Over, Window
Master Bedroom Walk-In Closet
Living Room Other
Dining Room Breakfast Nook, Dining Bar
Kitchen Quartz Counter, Island w/Sink
Interior
Heating Central, Natural Gas
Cooling Central
Flooring Carpet, Laminate, Tile
Appliance Built-In Gas Oven, Built-In Gas Range, Dishwasher, Disposal, Microwave, Plumbed For Ice Maker
Laundry Stacked Only, Upper Floor
Exterior
Parking Features Garage Door Opener, Garage Facing Front
Garage Spaces 2.0
Fence Back Yard, Wood, Masonry
Utilities Available Public
Amenities Available Other
Roof Type Tile
Topography Level
Porch Uncovered Deck, Uncovered Patio
Private Pool No
Building
Lot Description Low Maintenance
Story 2
Foundation Slab
Sewer In & Connected
Water Public
Schools
Elementary Schools Western Placer
Middle Schools Western Placer
High Schools Western Placer
School District Placer
Others
Senior Community No
Tax ID 009-200-020-000
Special Listing Condition None
Read Less Info
Want to know what your home might be worth? Contact us for a FREE valuation!

Our team is ready to help you sell your home for the highest possible price ASAP

Bought with Lyon RE Roseville

"My job is to find and attract mastery-based agents to the office, protect the culture, and make sure everyone is happy! "







