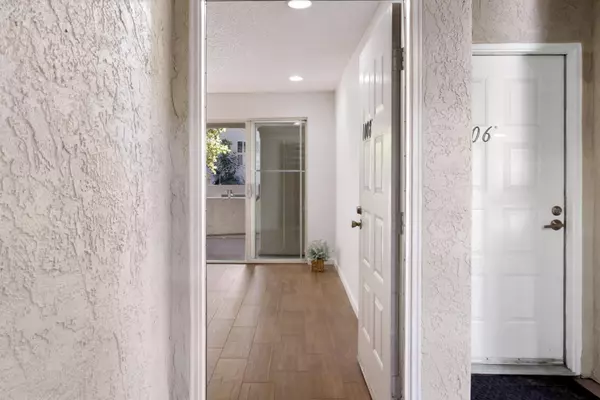
2 Beds
2 Baths
778 SqFt
2 Beds
2 Baths
778 SqFt
Key Details
Property Type Condo
Sub Type Condominium
Listing Status Active
Purchase Type For Sale
Square Footage 778 sqft
Price per Sqft $461
Subdivision Somerset Parkside
MLS Listing ID 225135712
Bedrooms 2
Full Baths 2
HOA Fees $443/mo
HOA Y/N Yes
Year Built 1984
Lot Size 7,719 Sqft
Acres 0.1772
Property Sub-Type Condominium
Source MLS Metrolist
Property Description
Location
State CA
County Sacramento
Area 10814
Direction On P St between 10th to 11 St. P Street to 1008 P Street - metered parking
Rooms
Guest Accommodations No
Master Bedroom Closet
Living Room Other
Dining Room Dining/Living Combo
Kitchen Synthetic Counter
Interior
Heating Ductless
Cooling Ductless
Flooring Tile
Window Features Dual Pane Partial
Appliance Built-In Electric Oven, Dishwasher, Disposal, Microwave, Electric Water Heater, Free Standing Electric Oven
Laundry Dryer Included, Electric, Stacked Only, Washer/Dryer Stacked Included, In Kitchen
Exterior
Parking Features Other
Carport Spaces 1
Utilities Available Public, Sewer In & Connected, Electric
Amenities Available Other
View Downtown
Roof Type See Remarks
Private Pool No
Building
Lot Description Close to Clubhouse, Gated Community
Story 1
Unit Location Close to Clubhouse,Lower Level
Foundation Slab
Builder Name Barret
Sewer Public Sewer
Water Public
Level or Stories One
Schools
Elementary Schools Sacramento Unified
Middle Schools Sacramento Unified
High Schools Sacramento Unified
School District Sacramento
Others
HOA Fee Include MaintenanceExterior, MaintenanceGrounds, Trash, Pool
Senior Community No
Restrictions Rental(s)
Tax ID 006-0330-013-0004
Special Listing Condition None
Pets Allowed Yes, Size Limit
Virtual Tour https://www.streamlinetours.com/homes/VnPDWm972YL5aZePRA








