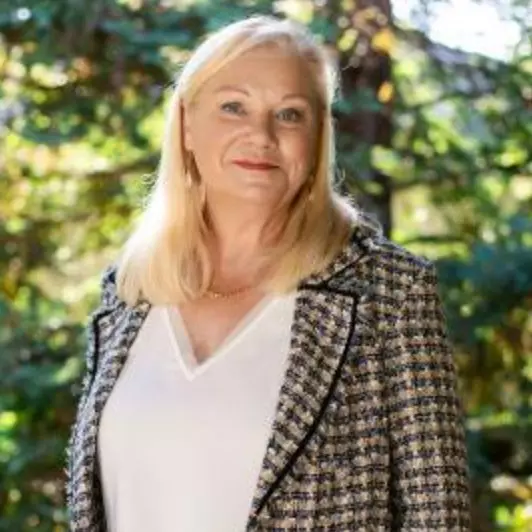
5 Beds
3 Baths
2,777 SqFt
5 Beds
3 Baths
2,777 SqFt
Open House
Sat Nov 08, 11:00am - 1:00pm
Key Details
Property Type Single Family Home
Sub Type Single Family Residence
Listing Status Active
Purchase Type For Sale
Square Footage 2,777 sqft
Price per Sqft $314
MLS Listing ID 225141565
Bedrooms 5
Full Baths 3
HOA Y/N No
Year Built 2024
Lot Size 4,038 Sqft
Acres 0.0927
Property Sub-Type Single Family Residence
Source MLS Metrolist
Property Description
Location
State CA
County Sacramento
Area 10630
Direction From Savannah Pkwy to Westwood Dr to Alder Creek Pkwy to Blacktail Wy to Fallon Dr.
Rooms
Family Room Great Room
Guest Accommodations No
Living Room Great Room
Dining Room Formal Area
Kitchen Breakfast Area, Pantry Cabinet, Quartz Counter, Island
Interior
Heating Central
Cooling Central
Flooring Carpet, Laminate
Appliance Built-In Electric Oven, Free Standing Refrigerator, Hood Over Range, Dishwasher, Disposal, Microwave, Electric Cook Top
Laundry Upper Floor, Hookups Only
Exterior
Parking Features Attached, Garage Facing Front
Garage Spaces 2.0
Utilities Available Public, Electric, Solar, Internet Available
Roof Type Tile
Private Pool No
Building
Lot Description Landscape Front, Landscape Misc, Low Maintenance
Story 2
Foundation Slab
Sewer Public Sewer
Water Public
Schools
Elementary Schools Folsom-Cordova
Middle Schools Folsom-Cordova
High Schools Folsom-Cordova
School District Sacramento
Others
Senior Community No
Tax ID 072-4290-022-0000
Special Listing Condition None
Virtual Tour https://www.zillow.com/view-imx/c82a06c1-65b3-457c-9323-9143e8c7a755?initialViewType=pano&utm_source=dashboard








