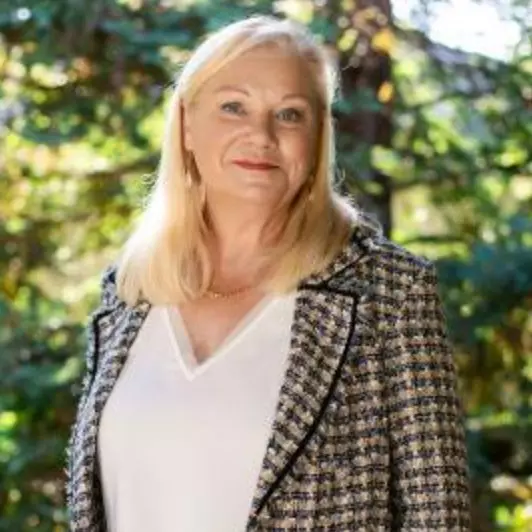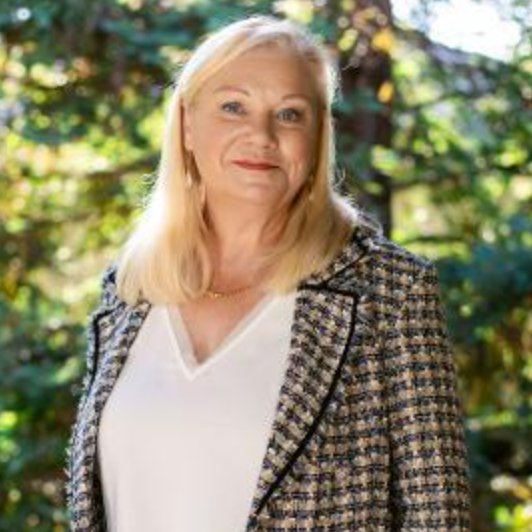
3 Beds
3 Baths
2,129 SqFt
3 Beds
3 Baths
2,129 SqFt
Key Details
Property Type Single Family Home
Sub Type Single Family Residence
Listing Status Active
Purchase Type For Sale
Square Footage 2,129 sqft
Price per Sqft $671
Subdivision Grayson Woods
MLS Listing ID 225122033
Bedrooms 3
Full Baths 2
HOA Y/N No
Year Built 1999
Lot Size 4,800 Sqft
Acres 0.1102
Lot Dimensions 4,800.312
Property Sub-Type Single Family Residence
Source MLS Metrolist
Property Description
Location
State CA
County Contra Costa
Area Pleasant Hill
Direction Taylor - Grayson - Gold Links Street
Rooms
Family Room Other
Guest Accommodations No
Master Bathroom Closet, Shower Stall(s), Double Sinks, Jetted Tub, Tile, Walk-In Closet, Window
Living Room Cathedral/Vaulted, Other
Dining Room Space in Kitchen, Dining/Living Combo
Kitchen Pantry Cabinet, Granite Counter, Island, Stone Counter, Kitchen/Family Combo
Interior
Heating Central, Fireplace(s), Gas
Cooling Ceiling Fan(s), See Remarks
Flooring Carpet, Stone, Tile, See Remarks
Fireplaces Number 1
Fireplaces Type Family Room, Gas Starter
Window Features Dual Pane Full,Window Coverings,Window Screens
Appliance Built-In Electric Oven, Free Standing Refrigerator, Gas Cook Top, Gas Plumbed, Hood Over Range, Dishwasher, Disposal, Microwave, Plumbed For Ice Maker, Other
Laundry Cabinets, Dryer Included, Sink, Hookups Only, Washer Included, See Remarks, Inside Room
Exterior
Parking Features Restrictions, Garage Door Opener, Garage Facing Front
Garage Spaces 2.0
Fence Back Yard, Wood
Utilities Available Public, Sewer In & Connected, Electric, Internet Available, Natural Gas Available, Natural Gas Connected
View Other
Roof Type Tile
Topography Lot Sloped,Trees Few
Street Surface Paved,Chip And Seal
Porch Covered Patio
Private Pool No
Building
Lot Description Auto Sprinkler F&R, Landscape Back, Landscape Front, See Remarks, Low Maintenance
Story 2
Foundation Slab
Sewer Public Sewer
Water Meter on Site, Public
Architectural Style Contemporary
Level or Stories Two
Schools
Elementary Schools Mt. Diablo Unified
Middle Schools Mt. Diablo Unified
High Schools Mt. Diablo Unified
School District Contra Costa
Others
Senior Community No
Restrictions See Remarks,Parking
Tax ID 164-560-028-7
Special Listing Condition Offer As Is, Other
Virtual Tour https://www.249golflinksst.com/branded









