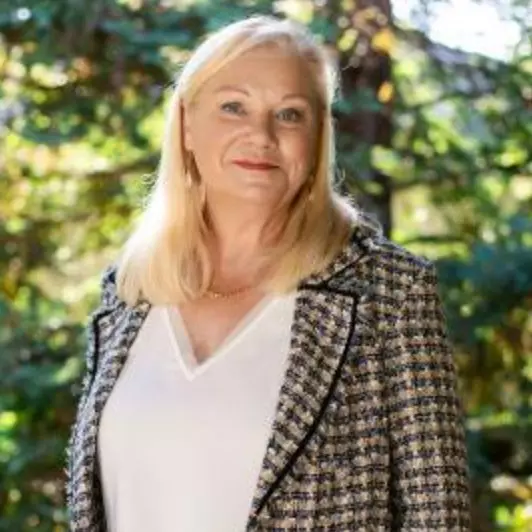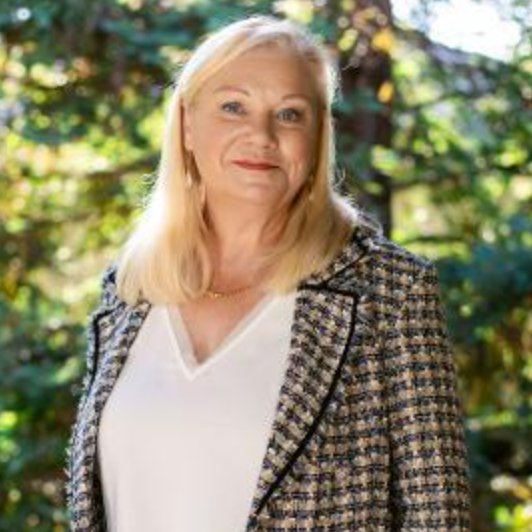
2 Beds
2 Baths
1,626 SqFt
2 Beds
2 Baths
1,626 SqFt
Key Details
Property Type Single Family Home
Sub Type Single Family Residence
Listing Status Active
Purchase Type For Sale
Square Footage 1,626 sqft
Price per Sqft $319
Subdivision Sun City Lincoln Hills
MLS Listing ID 225121739
Bedrooms 2
Full Baths 2
HOA Fees $291/mo
HOA Y/N Yes
Year Built 2001
Lot Size 8,507 Sqft
Acres 0.1953
Property Sub-Type Single Family Residence
Source MLS Metrolist
Property Description
Location
State CA
County Placer
Area 12206
Direction Ferrari Ranch Rd to Ingram Parkway to Northfield and got all the way to the end.
Rooms
Guest Accommodations No
Master Bathroom Double Sinks, Tub w/Shower Over, Walk-In Closet, Quartz
Master Bedroom Ground Floor
Living Room Great Room
Dining Room Breakfast Nook, Space in Kitchen
Kitchen Breakfast Area, Quartz Counter, Stone Counter, Synthetic Counter, Kitchen/Family Combo
Interior
Heating Central, Fireplace(s)
Cooling Ceiling Fan(s), Central, Window Unit(s)
Flooring Carpet, Linoleum, Tile, Wood
Fireplaces Number 1
Fireplaces Type Insert, Living Room, Raised Hearth, Family Room, Gas Log
Equipment Central Vacuum
Window Features Dual Pane Full,Weather Stripped,Window Screens
Appliance Built-In Electric Range, Gas Plumbed, Gas Water Heater, Ice Maker, Dishwasher, Disposal, Microwave, Double Oven, Plumbed For Ice Maker, Electric Cook Top
Laundry Cabinets, Dryer Included, Electric, Hookups Only, Washer Included, Inside Area, Inside Room
Exterior
Parking Features Attached, Restrictions, Side-by-Side, Enclosed, Garage Door Opener, Garage Facing Front, Golf Cart, Workshop in Garage
Garage Spaces 2.0
Fence Masonry
Utilities Available Public, Sewer In & Connected, Electric, Natural Gas Connected
Amenities Available Pool, Clubhouse
View Golf Course
Roof Type Tile
Topography Snow Line Below,Level,Trees Few
Street Surface Asphalt,Paved
Porch Back Porch
Private Pool No
Building
Lot Description Adjacent to Golf Course, Auto Sprinkler F&R, Meadow East, Court, Curb(s)/Gutter(s), Dead End, Low Maintenance
Story 1
Foundation Concrete, Slab
Sewer Public Sewer
Water Meter on Site, Water District, Public
Architectural Style Contemporary, Traditional
Level or Stories One
Schools
Elementary Schools Western Placer
Middle Schools Western Placer
High Schools Western Placer
School District Placer
Others
HOA Fee Include Pool
Senior Community Yes
Restrictions Age Restrictions
Tax ID 330-160-034-000
Special Listing Condition None
Pets Allowed Yes, Cats OK, Dogs OK









