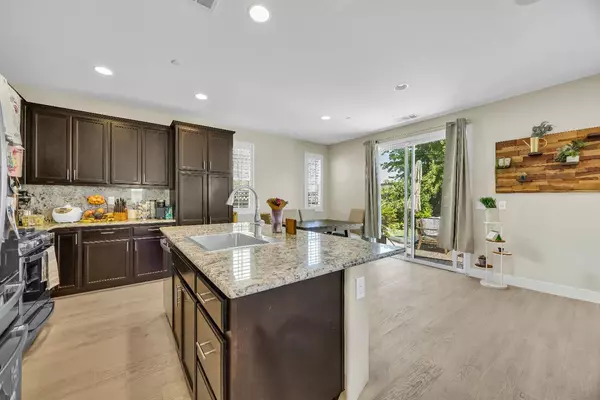4 Beds
3 Baths
2,218 SqFt
4 Beds
3 Baths
2,218 SqFt
Key Details
Property Type Single Family Home
Sub Type Single Family Residence
Listing Status Active
Purchase Type For Sale
Square Footage 2,218 sqft
Price per Sqft $270
MLS Listing ID 225101432
Bedrooms 4
Full Baths 2
HOA Fees $199/mo
HOA Y/N Yes
Year Built 2013
Lot Size 3,868 Sqft
Acres 0.0888
Property Sub-Type Single Family Residence
Source MLS Metrolist
Property Description
Location
State CA
County Placer
Area 12209
Direction Heading Northbound on Hwy65 take exit on Ferrari Ranch Rd. Turn right on Ferrari Ranch. Turn right on Groveland Lane. Left on Stanmark. Right on Landmark Drive. Right on Landmark Circle. At the stop sign turnright on Pellegrino Ct. Continue past the yellow fire hydrant go to the end of the court turn left into the lastdriveway. House is on the left.
Rooms
Family Room Cathedral/Vaulted
Guest Accommodations No
Master Bathroom Closet, Double Sinks, Granite, Tile, Tub, Walk-In Closet, Window
Master Bedroom Closet, Walk-In Closet
Living Room Cathedral/Vaulted, Great Room
Dining Room Dining Bar, Dining/Family Combo, Space in Kitchen, Dining/Living Combo
Kitchen Breakfast Area, Pantry Cabinet, Granite Counter, Island, Stone Counter, Kitchen/Family Combo
Interior
Heating Baseboard, Central, Gas, Natural Gas
Cooling Ceiling Fan(s), Central
Flooring Carpet, Granite, Wood
Equipment Attic Fan(s)
Appliance Gas Cook Top, Ice Maker, Dishwasher, Disposal, Microwave
Laundry Cabinets, Dryer Included, Electric, Upper Floor, Washer Included, Inside Area, Inside Room
Exterior
Exterior Feature Kitchen
Parking Features Side-by-Side, Garage Door Opener
Garage Spaces 2.0
Fence Back Yard, Fenced
Utilities Available Cable Connected
Amenities Available Pool, Clubhouse, Spa/Hot Tub, Tennis Courts
Roof Type Shingle
Street Surface Paved
Private Pool No
Building
Lot Description Low Maintenance
Story 2
Foundation Concrete, Slab
Sewer Public Sewer
Water Public
Level or Stories Two
Schools
Elementary Schools Placer Hills Union
Middle Schools Placer Hills Union
High Schools Placer Union High
School District Placer
Others
HOA Fee Include MaintenanceGrounds, Pool
Senior Community No
Tax ID 328-230-020-000
Special Listing Condition None
Pets Allowed Yes, Cats OK, Dogs OK








